The design of
the Massandra palace, perhaps to some extent, affected the tastes of the customer -
Alexander III. This large, tall man, who was often called the "Russian
hero", according to his contemporaries, felt better not in large
ceremonial rooms, but in small cozy rooms. The architect Memecher gave his own
expressive artistic image corresponding to this or that era of French
architecture: Romanesque, Gothic, Baroque, Rococo, Classicism.
During the
lifetime of Alexander III, his picturesque collection of works of art was
placed in all the royal palaces: Alexandrovsky (Tsarskoe Selo), Anichkov,
Winter, Gatchinsky, Cottages (Peterhof), Spala (Poland), Belovezha (Belarus).
He wanted to fill the Massandra Palace with pictures. But this, unfortunately,
remained only in the projects. From 1947 to 1989 the palace was used as a state
dacha, and in 1992 a museum was opened which became a branch of the Alupkinsky
State Palace and Park Museum-Reserve ...
Lower vestibule. In order to
emphasize the appointment of the palace as a summer resting place, the
architect in the first interior - the lobby instead of the traditional wooden
panels - tiles the lower part of the walls with ceramic tiles painted in cold
blue tones.
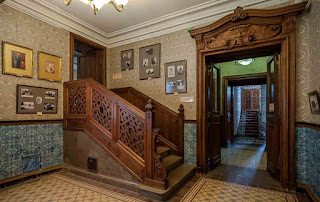 |
| The Massandra palace. Lower vestibule. |
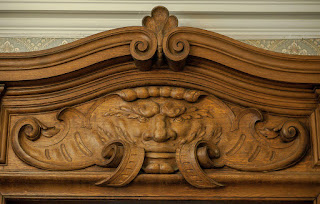 |
| The Massandra palace. Lower vestibule. |
 |
| The Massandra palace. Lower vestibule. |
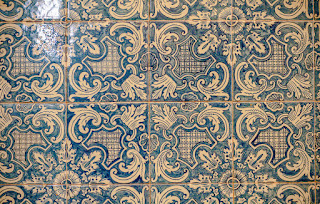 |
| The Massandra palace. Lower vestibule |
Into the Massandra palace was conducted water heating, fireplaces were built in almost every room, although
heated, but primarily were played the role of decoration. Decorative planking of the
fireplace is artistically "tied" to panels, doors. The architect uses
different techniques of wood processing: carving, intarsia, burning with tint.
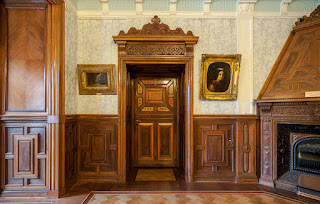 |
| The Massandra palace. Billiard room |
Another wall at
the entrance to the billiard room is decorated with a large canvas by
artist-academician Wilhelm Alexandrovich Kotarbinsky (1849-1921) "Songs of
slaves".
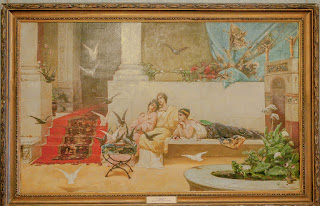 |
| "Songs of slaves". The Massandra palace. Billiard room |
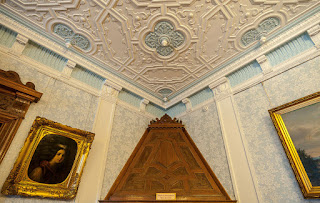 |
| The Massandra palace. Billiard room |
Next to the
billiard room is the dining room, in the decoration of which Mesmacher's talent
as a decorator was clearly manifested. It was here that he largely used the
style of Louis XIII. It resembles an ancient knight's hall. By all means, the
architect strove to give the design a romantic coloring: he lowered the wooden
beams, imitating the structures of the interfloor, raised the oak panels above
the growth of man, covered them with complex carvings of baroque forms, weaving
elements of knightly armor.
 |
| Massandra palace. Dining room |
The walls and ceilings, free from ornamental
decoration, were painted by the scientist sketcher MD Saltykov in multicolor
paintings, the overall color of which was surprisingly in harmony with the color
of the stained oak.
 |
| Massandra palace. Dining room |
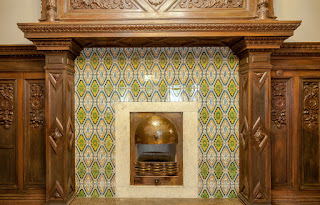 |
| Massandra palace. Dining room |
Rest rooms were
usually decorated with landscapes in palaces. The billiard room is divided by
pillars, behind which is a small gallery, facing the windows to the park.
Placed in the hall mainly Crimean landscapes complete the views from the
windows. They are written by artists of the late XIX century, many of whom
often worked on orders of the Royal Family.
 |
| The Massandra palace. Billiard room |
 |
| The Massandra palace. Billiard room |
 |
| The Massandra palace. Billiard room |
 |
| The Massandra palace. Billiard room |
Following the
example of the French castles of the 16th century, ladders played an important
role in such premises. Open or hidden in the tower, they tied or divided the
inner space into the female and male half, to the parade and intimate parts.
The beautifully curved outer staircase of the main entrance to the palace leads
to the elegantly decorated hallway of the second floor, from where it was
possible to get into the reception room of His Majesty, or into the reception
of the Empress.
 |
| Massandra Palace. Main staircase |
 |
| Massandra Palace. Main staircase |
Reception of Her
Majesty. High oak panels
make a small room look like a wooden box.
Reception of His Majesty. After the soft forms of the decor of the Empress's Reception, the decoration of His Majesty's Reception appears to be strict and a little solemn. It corresponds to the purpose of the room - to serve as a meeting place or for a solitary work with a book.
The Opochivalnya of Their Majesty (bedroom).
For the decoration of "Opochivali" the architect chooses the elements of the rococo: graceful, soft lines delineate the niche of the alcove niche, in gentle pastel colors the ceiling painting and sewing of the lambrequin were observed.
It does not get
direct sunlight, it dissipates, penetrating through the columns of a deep
balcony, which overlooks the windows of the bedchamber. The effect of diffuse
rainbow lighting was created by colored stained-glass windows, mounted in the
ceiling of the balcony (not preserved).
Her
Majesty's Office. Here again, the "prototypes" of classicism
are used. In the Empress's study there are picturesque portraits of the family
of Paul I.





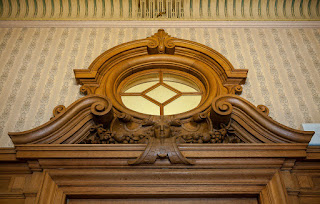

















0 коммент.:
Post a Comment