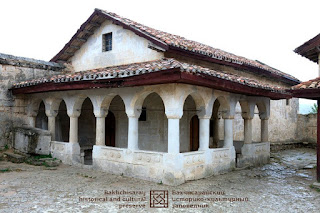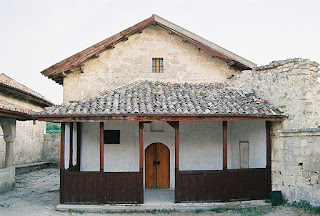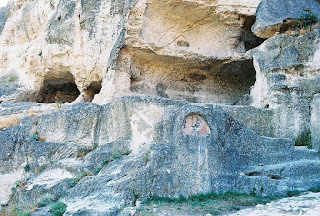Chufut-Kale -
one of the most famous and most visited "cave cities" of the Crimea.
It is located on a plateau 558 m high above sea level on the outskirts of
Bakhchisaray. The total area is 46 hectares. Studies of recent years suggest
that the fortress was erected at the end of the VI - VII centuries. And
belonged to the pre-Alanians - federates of the Byzantine Empire. Some scholars
are inclined to another version of the ancient settlement in a later time of
the 9th-10th c. And X-XI in, and connect it with the settlement of Fulla.
 |
| Chufut-Kale. View of the Karaite kenases of the 16th-18th centuries. |
The original
name of the settlement is unknown. Written sources XIII-XVI call it Kirk-Er or
Kyrk-Or, which in Turkish means "Forty Fortifications". Other sources
of different times tell us other names - Gevher Kermen, Butmai, Topra-kala. The
name of the city Chufut-Kale appeared then, only Karaites remained here.
 |
| Chufut-Kale. Karaite kenass of the XIV century. |
 |
| Chufut-Kale. Karaite kenass of the XIV century. |
 |
| Chufut-Kale. Karaite kenass of the XIV century. |
In the 15th
century, during the formation of the Crimean Khanate, Chufut-Kale became its
first capital. Here, the first Crimean khans - Hadji-Gerai and Mengli-Gerai -
arranged their residence. At the beginning of the XVI century Bakhchisaray is
being built and the khan and his entourage are moving there, and behind him are
almost all Muslims. After the departure of the Muslims, the fortress continues
to be used for a long time by the khans as a weapon storage and shelter in case
of civil strife. Here, mainly lived Karaite and until 1778 a small Armenian
community.
 |
| Chufut-Kale |
Chufut-Kale -
"cave city" with the most well-preserved monuments of archeology and
architecture. Usually the visitor begins acquaintance with the city from the
South Gate. The road from them leads to Karaite kenasses.
 |
| Chufut-Kale. Mausoleum of Dzhanyke-khanum, the daughter of Tokhtamysh |
The internal
structure of the kenas is in many respects similar to that of the synagogue and
its roots go back to the biblical Jerusalem temple. It is believed that a large
kenasa was built in the XIV century, and a small one - in the XVIII century.
Elders of the Karaite society gathered here. All the men prayed in the big hall
of Shulchan (a place for parishioners), women were allowed to pray on the
second floor.
 |
| Chufut-Kale. Caves |
 |
| Chufut-Kale. Caves |
The most ancient
architectural monument of the ancient settlement is the Average defensive wall.
Given its architectural features, the defensive structure can presumably date
from the sixth to seventh centuries. Near the middle wall is the mausoleum of
Janik-khanim. An octagonal centric structure with a tiled roof.
 |
| Chufut-Kale. Homestead Abraham Samuilovich Firkovich - Karaite writer and archaeologist. XVIII century. |
The inscription
on the marble tombstone reads: "This tomb of the famous sovereign
Dzhanike-khanym, the daughter of Tokhtamysh Khan" (1637). Near the
mausoleum is a Muslim cemetery, which travelers mentioned back in the beginning
of the XIX century.
 |
| Chufut-Kale. Residential premises carved into the rock |
Not far from the
gate of the Middle defensive wall is the mosque, which was built in 1346,
during the reign of the Golden Horde Khan Janibek. And in 1455 it was
thoroughly reconstructed by the first Crimean Khan Khadzhi-Gerai, making the
cathedral one.
 |
| Chufut-Kale. Funerary chamber |
Behind the
Middle defensive wall was the New City, which ends with another wall - the
Eastern defensive. The territory of the New, as well as the Old Town, in
ancient times was densely built up. In the Old City there are three streets
(from the south to the north) - Kenas, Middle and Burunkak. The streets were
laid on the very surface of the rock. On their edges there are pavements made
of stone for pedestrians. The courtyard was hidden from view by a high stone fence.
The houses were stone, most of them two-storeyed. The second floor was wooden
or adobe in combination with a wooden frame. The roofs were covered with tiles.
An example of such a building is the manor of the famous Karaite enlightener
and collector of ancient manuscripts - A.S. Firkovich.
 |
| View from Chufut-Calais |
 |
| View from Chufut-Kale towards Svyato-Uspensky cave monastery |

























0 коммент.:
Post a Comment